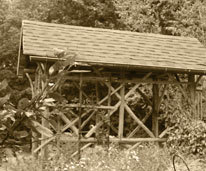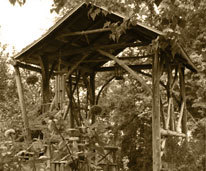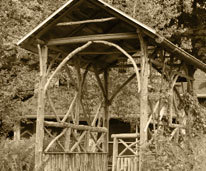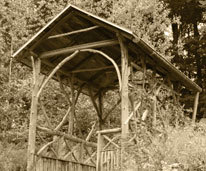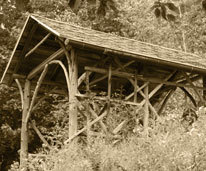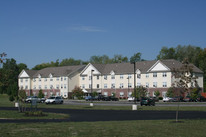Semi-Retired Priest Residence, Lancaster, NY
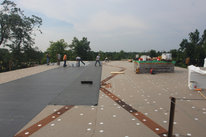
The semi-retired priest facility project included renovation of existing structures as well as construction of a two-story new build.
The total size of the project was 21,500 sqft. Safety, as always, is of paramount concern to Arbour. The entire facility is fully sprinkled.
The construction of the facility took 10 months to complete from start to finish. The complex also included a fully enclosed courtyard complete with shrubs, trees and a concrete walkway (picture after the jump).
…AD Price Housing Project
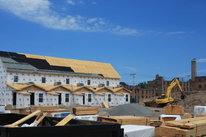
The Buffalo Municipal Housing Authority has retained Arbour Construction Management as their agent on the multiphase AD Price Housing Project. The current phase of the project is valued at over $8.5 million and is spread over several blocks of Jefferson Ave. which is a key secondary artery within the City of Buffalo, New York.
The project consists of an interesting mix of fifty five townhouse and duplex units which are interspersed in an urban environment. Cast in place concrete foundations support conventional framed lumber walls which in turn support engineered lumber floor and roof framing members.
Major exterior building components include asphalt shingles, multicolored base and accent vinyl siding types, and street facing building elevation brick veneer. All units have individual forced air heating and air conditioning systems as well as individual metering of water, natural gas, electric, phone and cable TV utilities.
Reuse of inner city sites, especially ones like those of this project whose use dates back to the 1800’s, is always a challenge. The challenge comes from both working in and around the heavily trafficked streets and from the concealed and oftentimes undocumented nature of subsurface abandoned water, sewer and phone lines, foundations, rubble filled former basements, and underground storage tanks.
In all cases the subsurface deficiencies must be fully addressed. Hazardous or otherwise inadequate subsurface materials must be removed and properly disposed of. Voids left by same must be filled in a controlled manner using engineered fill in conformance with project specifications prior to allowing any subsequent new construction to proceed.
The project is being completed using a phased occupancy plan. As of the date of this writing twelve of the project’s fifty five units have been turned over to the Buffalo Municipal Housing Authority (BMHA) which has executed several resident leases at those completed locations and the first sets of many end users are now in their new homes.
Integral with this phase of the new construction is a sizable multiple building separate prime asbestos abatement and demolition contract subset which will allow for future phases of the new construction work to continue.
Demolition contractors have always been pioneers in recycling, basing their bid not only on the manpower and equipment required to affect the work but deducting from same an estimated salvage value for scrap aluminum, steel, copper and other materials known to be constituent parts of the project mass.
Much of the demolition on this project was less than fifty feet high, all of it less than than one hundred feet in height. The demolition methodology was addressed in a very straight forward manner. Track mounted hydraulic equipment was used extensively to claw at the buildings from end to end and from the top down all the while crawling on top of the rubble mass created via the heavy equipment’s inward march on top of the building footprints. Prosecuting the work in this manner places the structure on the ground where it is most easily and safely handled.
…Fourteen Bed Residential Treatment Facility
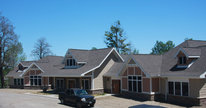
Arbour has been retained to provide a full compliment of construction management services on a new fourteen bed residential treatment facility outside Ithaca, NY. The facility is approximately 7,000 square feet in size and has unique exterior and interior finish elements.
The building resides on a site of historic note as it is the cornerstone of the campus and site of the former Freeville Inn where the existing entry columns to same have been retained for inclusion in this project’s exterior design element set.
Exterior building and site elements such as cedar cladding, pergola links, rear parking and play areas, together with landscaping, stone pavers and asphalt paving are now complete, as is the project’s NYS code required Storm Water Pollution Prevention Plan has been final inspected. The facility will provide many years of use to clients who by living there will see this as a place of refuge, growth and potential.
…Administration Building Renovation
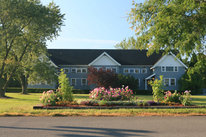
William George Agency for Children’s Services resides on 650 acres of picturesque land east of Ithaca and Cayuga Lake in Central New York. The agency is over one hundred years old and the current Administration Building was once the gymnasium for early residents. The last time the building undertook significant renovation was in 1981. During 2007 the gency built a new lower campus storage facility which in turn allowed lower level of the Administration Building to be converted from storage and campus store use into the executive management’s office suite.
Plans for new exterior work included a new south elevation circular drive and with pergola patio and Seneca Stone retaining wall elements. As the building’s north elevation retaining wall had failed it too was scheduled for replacement.
Building interior demolition uncovered significant structural deficiencies including failed exterior basement walls, structurally compromised joist and beams and water intrusion all along the north elevation, lack of ventilation and dehumidification also needed to be addressed.
Once corrected, new interior partitions together with sound insulated and furred ceilings elements were put in place.
Interior finishes are nearly complete at the writing of this article and exterior elements are slated for completion by late spring, early summer 2008.
…Saudi Arabian Construction Management Training Services

There exists in Riyadh, the capital of Saudi Arabia, a large multifaceted organization with broad ranging financial interests in Health Care, Real Estate Development and Investment / Trading.
The word Riyadh means “Garden” or green land, so named because it is a green oasis, and has grown to become an emerald of an urban center; a city inside the desert. The City resides in the center of the Arab Peninsula. This location gives Riyadh strategic position as equidistant fulcrum to the North, South, East, and West portions of Saudi Arabia. The climate of Riyadh is very hot and sunny almost all year round. Riyadh does cool somewhat, aided by occasional rains, in winter season.
Well capitalized, the Saudi organization sought input from Arbour Construction Management Inc. in order to gain technical expertise to better self perform construction management activities on its substantive portfolio of real estate development projects. The foundation of any successful project is the building of trust between parties. The first several months or the Arbour / Saudi relationship was all about building trust. Much like a building built a piece at a time; so too is trust. Much of our early discussions were a feeling out of one another. Talk of family, education, and life experiences abounded. We shared pictures and stories of our journeys. Those first months we’re a uniquely challenging time, a time which Arbour relished.
The eight hour time difference between our two locations was a minor challenge which we overcame via scheduling phone conversations, video conferences, even emails to the time of day we two shared. The variance in standard work days constituting a work week was a variable we had never come across, but there again, you find a way through it. It took time, but over time it was clear Arbour grew to trust in the Saudi’s who in turn came to trust Arbour. Once that trust was established, Arbour shared its central tenets in a clear and concise manner. Follow up questions were fully addressed, and plans have been laid for follow-up classroom training which will be held in Bahrain. At the end of the day this Saudi organization will have, in house, all the detailed time control, cost control, and quality control techniques it needs to thrive for many years foreward.
…Riviera Theatre
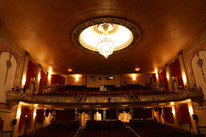
Back in March of 2006 Arbour was approached to provide preconstruction services related to a proposed alterations and additions project at the Historic Riviera Theatre on Webster Street in North Tonawanda, NY. First opened in 1926 the theatre lacks handicap accessibility, is in need of expanded dressing room space to allow for larger stage productions, is in want of a larger concessions area and has a vision for areas dedicated for museum and gift shop uses. Project also wants to complete the exterior wall mural and undertake needed exterior restoration work on this historic structure.
Theatre operations are overseen by a combination of passionate volunteers and dedicated staff, all with the best interests of the community in mind. Arbour also assisted in the documentation of existing structural elements of the upper stage area. Such data will be used to help determine the load carrying capacity of the upper stage support framing to determine if theatre desires for additional stage lighting, curtains, scenery and scenery counterweights can be accommodated.
Arbour staff budgeted all proposed components and that budget document allowed theatre executive management and it’s Board of Directors to solicit funds to undertake this substantive project. Part of the master plan envisioned in early 2006 included the purchase of an approximate 7,000 square foot single story masonry load bearing structure located directly across a narrow alleyway along the east elevation of the existing theatre. The purchase of that building was completed in 2008 and that milestone has allowed Phase I of the project to proceed. Phase I will include construction of the expanded dressing area and connecting link from there to existing backstage space.
…