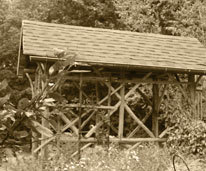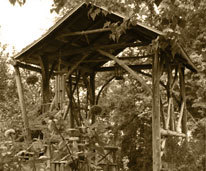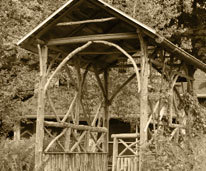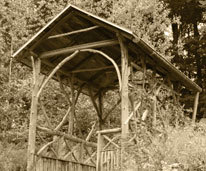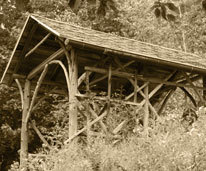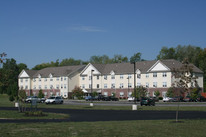Holy Name of Jesus Steeple
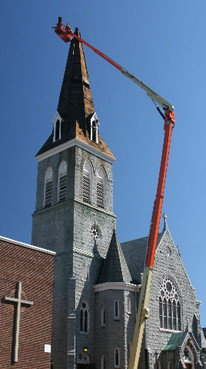
Built in the early 1900’s the steeple of the church that had stood very tall on Bailey Ave. in Buffalo, NY began to lean noticeably to the east sometime between fall 2006 and spring 2007.
Mike Sullivan, Director of Buildings and Properties of The Diocese of Buffalo, contacted Arbour Construction Management Inc. several weeks ago regarding the above. He noted in preliminary conversations with our firm that the City of Buffalo had written the Diocese directing them to protect the public from the potential of being hit by slate roofing falling from the steeple. Mr. Sullivan added he believed the wood framed steeple was visibly leaning and asked for ideas on how to repair and/or remove the upper steeple. The bells in the bell tower at the base of the wood steeple are dated circa 1910, and at some point in the 1950’s or 1960’s remedial steeple repair work was undertaken – such remedial efforts failed to adequately address the main deficiency of structure which has always been lateral instability. Anecdotal evidence obtained by Mr. Sullivan in conversation with the former parish priest leads the Diocese to believe some event (perhaps storm driven) occurred w/in the last year which caused the tower to noticeably lean.
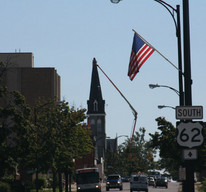
One criteria to base the decision to repair vs. remove the leaning steeple had to be structural adequacy of the current steeple given its current leaned state and history of previous remedial repair as well as the relative cost of repair vs. removal. Mr. Sullivan asked that we review the situation and prepare budgets for repair and or removal and suggest construction methodologies related to same. Getting to the bottom of that request meant we needed to fully understand the structure and where it’s potential weak links lay.
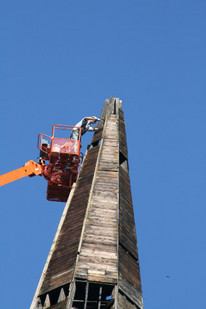
Prior to having the benefit of actually seeing the steeple in question our initial thoughts went to the potential for differential settlement of the bell tower foundation which forms the base of the wooden steeple being the cause of the steeple leaning noted. We further parsed that a solution of hydraulic jacking might be employed at the top of masonry wall to base of wooden steeple framing interface to bring the steeple back into plumb, that thought proved too good to be true. Recently we spent considerable time on site getting our hands around the problem. What became clear by the end of those days of study was that there was no easy jack point or other simple fix to the leaning problem. Lack of any steel connection plates is an issue, but not the only one. Simply put we find the structure deficient in its design and construction. Arbour fully documented existing conditions and showed that the eight connection points where two 2×8 steeple ridge beams intersect with the (4) 2 ×8 vertical steeple support beams have failed as evidenced by the loose bracing of those 8 support points. We also found differential slope from vertical of the above noted double 2×8 steeple ridge beams. Given the above it was clear to us the steeple lends itself to no easy fix, it is both leaning and twisted. We believe that in fact the steeple had to be removed as part of any fix and that if the steeple wanted to be replaced it had to be replaced in total with a new much more substantively designed steeple.
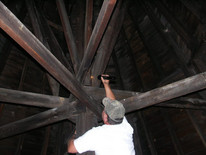
On 8/10/07 we met on site with Mike Sullivan and members of Weaver Roofing and Huber Construction. To date Weaver Roofing has been retained to remove the steeple cross, the copper and slate elements of the steeple, as well as the loose wood decking boards that are currently visible from street level. That portion of the work is now complete. The immediacy of dealing with the structure was multi-part.
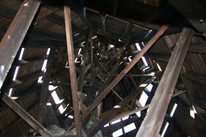
First, the City of Buffalo mandated stale roofing removal considerations; next the onset of fall and winter storms which could further damage the steeple structure and cause harm to persons and / or property below and finally the need to use a 150 foot tall articulating boom lift to affect copper, slate, loose deck removals and balance of structure as required. As there is only one such lift available for rent in all of New York State we had to lock it in for the project’s use as soon as an actionable construction plan was put in place.
