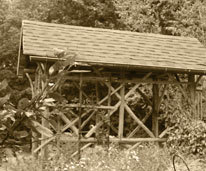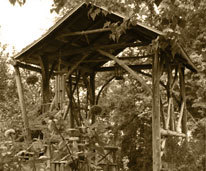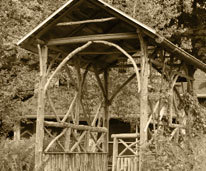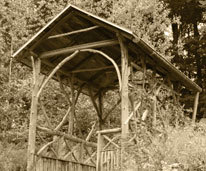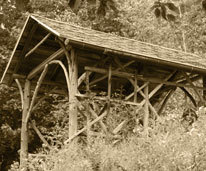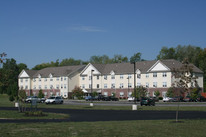Riviera Theatre
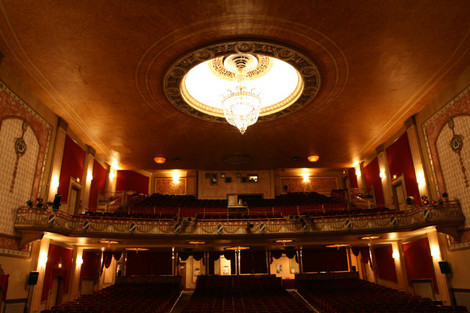
Back in March of 2006 Arbour was approached to provide preconstruction services related to a proposed alterations and additions project at the Historic Riviera Theatre on Webster Street in North Tonawanda, NY. First opened in 1926 the theatre lacks handicap accessibility, is in need of expanded dressing room space to allow for larger stage productions, is in want of a larger concessions area and has a vision for areas dedicated for museum and gift shop uses. Project also wants to complete the exterior wall mural and undertake needed exterior restoration work on this historic structure.
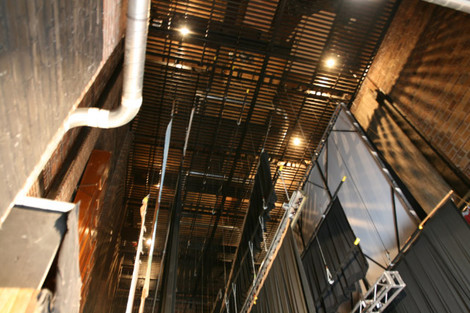
Theatre operations are overseen by a combination of passionate volunteers and dedicated staff, all with the best interests of the community in mind. Arbour also assisted in the documentation of existing structural elements of the upper stage area. Such data will be used to help determine the load carrying capacity of the upper stage support framing to determine if theatre desires for additional stage lighting, curtains, scenery and scenery counterweights can be accommodated.
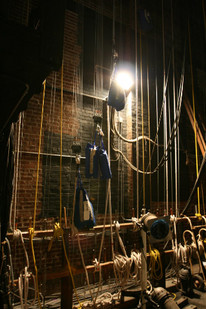
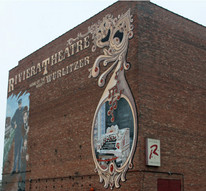
Arbour staff budgeted all proposed components and that budget document allowed theatre executive management and it’s Board of Directors to solicit funds to undertake this substantive project. Part of the master plan envisioned in early 2006 included the purchase of an approximate 7,000 square foot single story masonry load bearing structure located directly across a narrow alleyway along the east elevation of the existing theatre. The purchase of that building was completed in 2008 and that milestone has allowed Phase I of the project to proceed. Phase I will include construction of the expanded dressing area and connecting link from there to existing backstage space.
