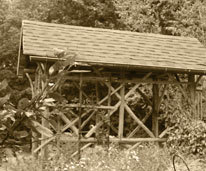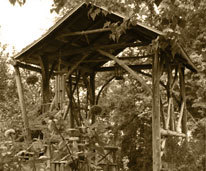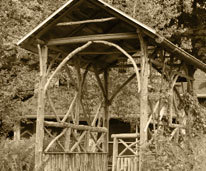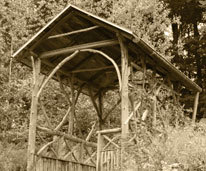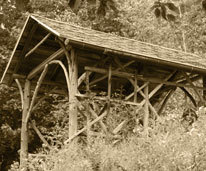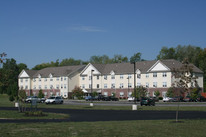St Mary's Church of Swormville, NY
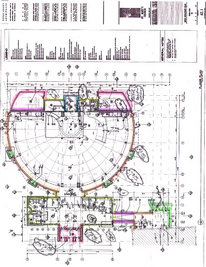
Arbour Construction Management Inc. was recently retained by the Diocese of Buffalo to provide preconstruction budgeting and scheduling services on this approximate 17,000 SF, $6 million project. Preconstruction services of this type are routinely provided by our organization. Completion of same provides the project with a basic budget and schedule tool used throughout the duration of the project. The process starts with a complete quantity takeoff of all building components and then assignment of projected materials, crew size and equipment needs required to construct each component. It is through the quantification of and projected labor utilizations required that a resource loaded critical path method (CPM) schedule can then be built and maintained. During the bid and preaward services phase of the project Arbour staff feeds vendor data directly into the project’s cost and time control documents in order to correlate and lock both on a go forward basis.
In addition Arbour CM advised the Diocese on the potential for cost savings using a multiple prime contract approach for The Work of the project and considerations related to risk management techniques. Project was recently bid out into separate prime scope and results compared well with Arbour’s preconstruction budget assessment.
…Girl Scouts of Western New York
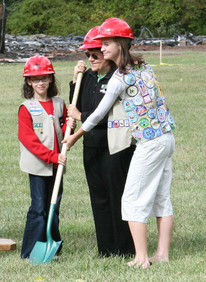
Camp Windy Meadows is a nearly fifty acre site located on the Niagara Escarpment, in Cambria, New York. The Camp is run by the Girl Scouts of Western New York. Arbour was retained quite some time ago, first to evaluate the condition of the existing lodge and it’s potential for expansion and renovation. Soon thereafter it was determined that the existing structure, which had been built over thirty years ago to “temporarily” serve as the camp’s lodge, had reached the end of it’s useful life cycle.
Shortly thereafter Arbour built budgets and coordinated feasibility level designs to assist Girl Scout Leadership staff in the solicitation of public and private funds related to the proposed new lodge project. Eventually, funds were secured and design, bid, and award services were completed. Arbour affected a procurement strategy which subdivided the project into approximately twenty separate prime contracts.
Initiation of on-site project activities commenced with the controlled burning of the existing lodge by Cambria’s Volunteer Fire Company. Such controlled burn minimized project demolition costs and provided an excellent training tool for the fire company. Groundbreaking was a very well attended event that proved the camp to be well named. Once complete, the burned shell as well as building foundation and slab on grade were removed and properly disposed of.
As part of incorporating “Green Building” precepts as many local contractors as feasibility possible were used so as to minimize the emissions generated via transportation to and from the site. Further with regard to building green, demolition and construction debris are segregated for recycling as much as is currently feasible. Foundations are slated to commence in the coming days.
As per the attached photographs the project has been blessed with excellent weather and the project is taking full advantage of same. Foundations completed in two days and perimeter wall foundation insulation now in place. Lafarge North America AC&A was extremely generous in that they donated twenty percent of the cast in place concrete materials needed for the building foundations and discounted their costs to the Girl Scouts on the balance of the foundations Redi-Mix concrete loads.
Backfill now being installed in compacted eight inch lifts. We met with the plumber’s project manager and they will be starting on site below slab sanitary piping Wednesday 10/10/07. Plumber suggested the use of two 7.2 GPM instant on hot water heaters to satisfy the domestic hot water heating load of the facility. The use of these elements would incorporate another green building component into the project as they are highly energy efficient in that they only turn on when it sees a demand (as opposed to traditional tanks that always try to maintain an arbitrary temperature setting regardless of use.)
We have advised the concrete slab contractor we may be ready for him on Friday October 12, 2007 and touched base with the lumber company to set up a delivery for the October 19, 2007 and have lined up the lumber install contractor tentatively for Monday October 22, 2007.
Sub-grade building slab preparation was undertaken on sixteen and seventeen October and the first sections of the building slab were placed on seventeen October 2007. By October 30, 2007 rough framing was well underway and roof sheathing has commenced as of the day of this writing. Pella window order has now been finalized and shop drawings related to same are on route back to Westny Building Products so as to allow for their fabrication. During the window submittal process the Girl Scouts added two windows to the building’s front elevation.
At present water service issues have been fully addressed with Town Engineer and Department of Health and as you can see from the adjacent photograph the building interior is coming together nicely with all exterior and interior color selections made by the Girl Scout’s own project director.
…Tonawanda Creek Bank
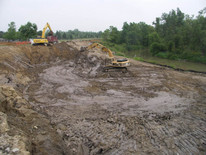
Back a little bit less than seven years ago a sheet pile wall was installed in a failed attempt to stabilize a roughly three hundred foot long stretch of Tonawanda Creek in Lockport, NY.
Within a very short period of time, the sheet pile project (of which Arbour had no part) failed and Arbour was asked at that point to provide a recommendation of an engineering consultant who would preform an independent analysis of the failure mechanism and provide a new design to remove and replace the original work.
Once such redesign was complete Arbour was asked to provide construction management services related to such work. Extensive preconstruction services were preformed which included several visits to local quarries and development of a procurement strategy which allowed for separate and combined bids for various components of the work.
Separate Prime contracts were let in June of 2007, separation of the work was proven to save approximately fifteen percent of the total value of the work. The project has had it’s challenges, but the dry summer minimized the extent of required NYS Dept. of Environmental Conservation temporary stream controls and allowed side wall excavations to be held tight.
The base of the excavation readily accepted the scheduled geotextile mat and select fill and eighteen inch lifts of same have been installed in fairly rapid succession.
Two inch run of crusher stone has been overlaid with heavy stone fill (rip rap.) To the date of this writing Arbour continues to provide a broad range of construction phase services related to the project.
…Holy Name of Jesus Steeple
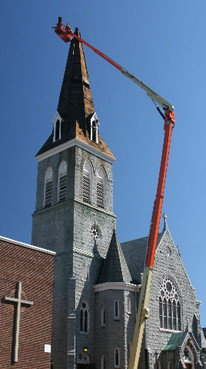
Built in the early 1900’s the steeple of the church that had stood very tall on Bailey Ave. in Buffalo, NY began to lean noticeably to the east sometime between fall 2006 and spring 2007.
Mike Sullivan, Director of Buildings and Properties of The Diocese of Buffalo, contacted Arbour Construction Management Inc. several weeks ago regarding the above. He noted in preliminary conversations with our firm that the City of Buffalo had written the Diocese directing them to protect the public from the potential of being hit by slate roofing falling from the steeple. Mr. Sullivan added he believed the wood framed steeple was visibly leaning and asked for ideas on how to repair and/or remove the upper steeple. The bells in the bell tower at the base of the wood steeple are dated circa 1910, and at some point in the 1950’s or 1960’s remedial steeple repair work was undertaken – such remedial efforts failed to adequately address the main deficiency of structure which has always been lateral instability. Anecdotal evidence obtained by Mr. Sullivan in conversation with the former parish priest leads the Diocese to believe some event (perhaps storm driven) occurred w/in the last year which caused the tower to noticeably lean.
One criteria to base the decision to repair vs. remove the leaning steeple had to be structural adequacy of the current steeple given its current leaned state and history of previous remedial repair as well as the relative cost of repair vs. removal. Mr. Sullivan asked that we review the situation and prepare budgets for repair and or removal and suggest construction methodologies related to same. Getting to the bottom of that request meant we needed to fully understand the structure and where it’s potential weak links lay.
Prior to having the benefit of actually seeing the steeple in question our initial thoughts went to the potential for differential settlement of the bell tower foundation which forms the base of the wooden steeple being the cause of the steeple leaning noted. We further parsed that a solution of hydraulic jacking might be employed at the top of masonry wall to base of wooden steeple framing interface to bring the steeple back into plumb, that thought proved too good to be true. Recently we spent considerable time on site getting our hands around the problem. What became clear by the end of those days of study was that there was no easy jack point or other simple fix to the leaning problem. Lack of any steel connection plates is an issue, but not the only one. Simply put we find the structure deficient in its design and construction. Arbour fully documented existing conditions and showed that the eight connection points where two 2×8 steeple ridge beams intersect with the (4) 2 ×8 vertical steeple support beams have failed as evidenced by the loose bracing of those 8 support points. We also found differential slope from vertical of the above noted double 2×8 steeple ridge beams. Given the above it was clear to us the steeple lends itself to no easy fix, it is both leaning and twisted. We believe that in fact the steeple had to be removed as part of any fix and that if the steeple wanted to be replaced it had to be replaced in total with a new much more substantively designed steeple.
On 8/10/07 we met on site with Mike Sullivan and members of Weaver Roofing and Huber Construction. To date Weaver Roofing has been retained to remove the steeple cross, the copper and slate elements of the steeple, as well as the loose wood decking boards that are currently visible from street level. That portion of the work is now complete. The immediacy of dealing with the structure was multi-part.
First, the City of Buffalo mandated stale roofing removal considerations; next the onset of fall and winter storms which could further damage the steeple structure and cause harm to persons and / or property below and finally the need to use a 150 foot tall articulating boom lift to affect copper, slate, loose deck removals and balance of structure as required. As there is only one such lift available for rent in all of New York State we had to lock it in for the project’s use as soon as an actionable construction plan was put in place.
…