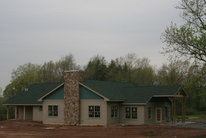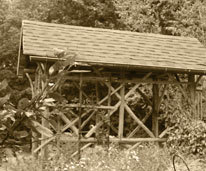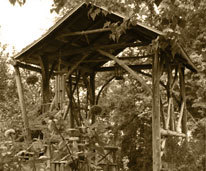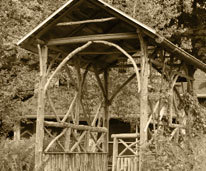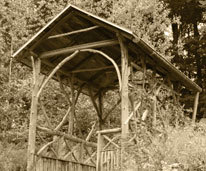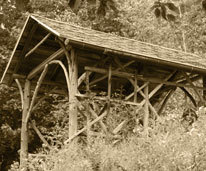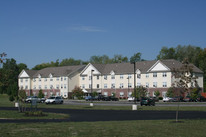Girl Scouts of Western New York
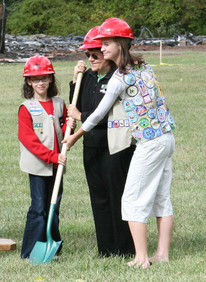
Camp Windy Meadows is a nearly fifty acre site located on the Niagara Escarpment, in Cambria, New York. The Camp is run by the Girl Scouts of Western New York. Arbour was retained quite some time ago, first to evaluate the condition of the existing lodge and it’s potential for expansion and renovation. Soon thereafter it was determined that the existing structure, which had been built over thirty years ago to “temporarily” serve as the camp’s lodge, had reached the end of it’s useful life cycle.
Shortly thereafter Arbour built budgets and coordinated feasibility level designs to assist Girl Scout Leadership staff in the solicitation of public and private funds related to the proposed new lodge project. Eventually, funds were secured and design, bid, and award services were completed. Arbour affected a procurement strategy which subdivided the project into approximately twenty separate prime contracts.
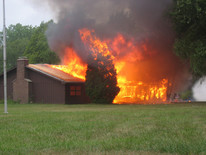
Initiation of on-site project activities commenced with the controlled burning of the existing lodge by Cambria’s Volunteer Fire Company. Such controlled burn minimized project demolition costs and provided an excellent training tool for the fire company. Groundbreaking was a very well attended event that proved the camp to be well named. Once complete, the burned shell as well as building foundation and slab on grade were removed and properly disposed of.
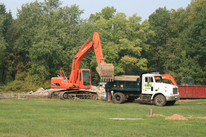
As part of incorporating “Green Building” precepts as many local contractors as feasibility possible were used so as to minimize the emissions generated via transportation to and from the site. Further with regard to building green, demolition and construction debris are segregated for recycling as much as is currently feasible. Foundations are slated to commence in the coming days.
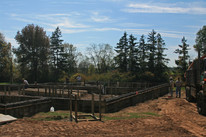
As per the attached photographs the project has been blessed with excellent weather and the project is taking full advantage of same. Foundations completed in two days and perimeter wall foundation insulation now in place. Lafarge North America AC&A was extremely generous in that they donated twenty percent of the cast in place concrete materials needed for the building foundations and discounted their costs to the Girl Scouts on the balance of the foundations Redi-Mix concrete loads.
Backfill now being installed in compacted eight inch lifts. We met with the plumber’s project manager and they will be starting on site below slab sanitary piping Wednesday 10/10/07. Plumber suggested the use of two 7.2 GPM instant on hot water heaters to satisfy the domestic hot water heating load of the facility. The use of these elements would incorporate another green building component into the project as they are highly energy efficient in that they only turn on when it sees a demand (as opposed to traditional tanks that always try to maintain an arbitrary temperature setting regardless of use.)
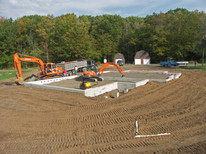
We have advised the concrete slab contractor we may be ready for him on Friday October 12, 2007 and touched base with the lumber company to set up a delivery for the October 19, 2007 and have lined up the lumber install contractor tentatively for Monday October 22, 2007.
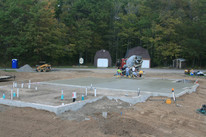
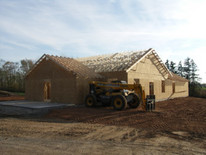
Sub-grade building slab preparation was undertaken on sixteen and seventeen October and the first sections of the building slab were placed on seventeen October 2007. By October 30, 2007 rough framing was well underway and roof sheathing has commenced as of the day of this writing. Pella window order has now been finalized and shop drawings related to same are on route back to Westny Building Products so as to allow for their fabrication. During the window submittal process the Girl Scouts added two windows to the building’s front elevation.
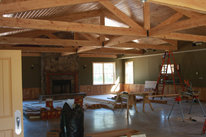
At present water service issues have been fully addressed with Town Engineer and Department of Health and as you can see from the adjacent photograph the building interior is coming together nicely with all exterior and interior color selections made by the Girl Scout’s own project director.
