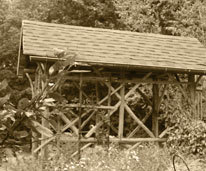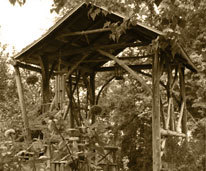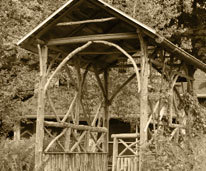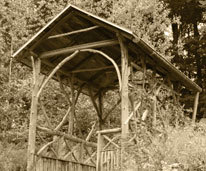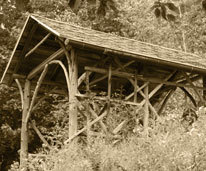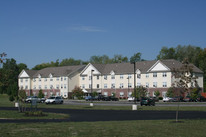Cost Control
 Think of a single petal on a single flower as a cubic yard of foundation concrete from the Redi-Mix plant, or a ton of the building’s steel framework, then multiply that by factors of tens, hundreds and thousands. What emerges is a field full of flowers and Arbour keeps tack of each one on behalf of the Owners it represents. Millions of dollars of labor, material and equipment – tacked to the penny. Arbour Construction Management Inc. has developed a standard cost control system for use by all levels of management, which is then integrated into the record maintenance requirements of the Owner. The cost control system is keyed to the project budget developed during the early project stages then serves as the basic cost control document.
Think of a single petal on a single flower as a cubic yard of foundation concrete from the Redi-Mix plant, or a ton of the building’s steel framework, then multiply that by factors of tens, hundreds and thousands. What emerges is a field full of flowers and Arbour keeps tack of each one on behalf of the Owners it represents. Millions of dollars of labor, material and equipment – tacked to the penny. Arbour Construction Management Inc. has developed a standard cost control system for use by all levels of management, which is then integrated into the record maintenance requirements of the Owner. The cost control system is keyed to the project budget developed during the early project stages then serves as the basic cost control document.
 Our cost information system is computer-based and provides the Owner and management team with timely and accurate cost information. All job related costs, i.e., labor, material, subcontractors, suppliers, and equipment are collected and form the basis of our monthly cost reports. We pride ourself on its accuracy.
Our cost information system is computer-based and provides the Owner and management team with timely and accurate cost information. All job related costs, i.e., labor, material, subcontractors, suppliers, and equipment are collected and form the basis of our monthly cost reports. We pride ourself on its accuracy.
An extensive historical data bank of various completed projects, dating back to 1984, is readily available for assisting in price preparation and comparisons. Arbour Construction Management Inc. also maintains inflation studies that allow us to adjust completed project costs to present day pricing and a computerized database of over three thousand projects completed across the country each of which is fully adjustable to current day pricing and local labor conditions.

After the preliminary project assessment is made, Arbour Construction Management Inc. reviews plans and specifications for possible design improvements or cost savings opportunities. These activities include:
1. Advice on the trade-offs between alternative building systems as to cost and construction schedule.
2. Review of mechanical/electrical systems, their compliance with local codes, utility companies and appropriate level of sophistication for the buildings requirements.
3. Performance of a side-by-side comparison of recent projects utilizing similar building systems and/or materials.
4. If appropriate, we will familiarize the project team with other jobs where solutions were developed to design and engineer problems similar to those which might be encountered on the current project.
5. Invitation made to specialty contractors to comment on feasibility of planned construction methods, similar experiences they have had and any state of the art technology which may have recently been developed.
In Summary, the Owner requires that the A/E develop a design which will not exceed its construction budget for each task. As CM it is our responsibility to budget, monitor and control costs during all task phases.
